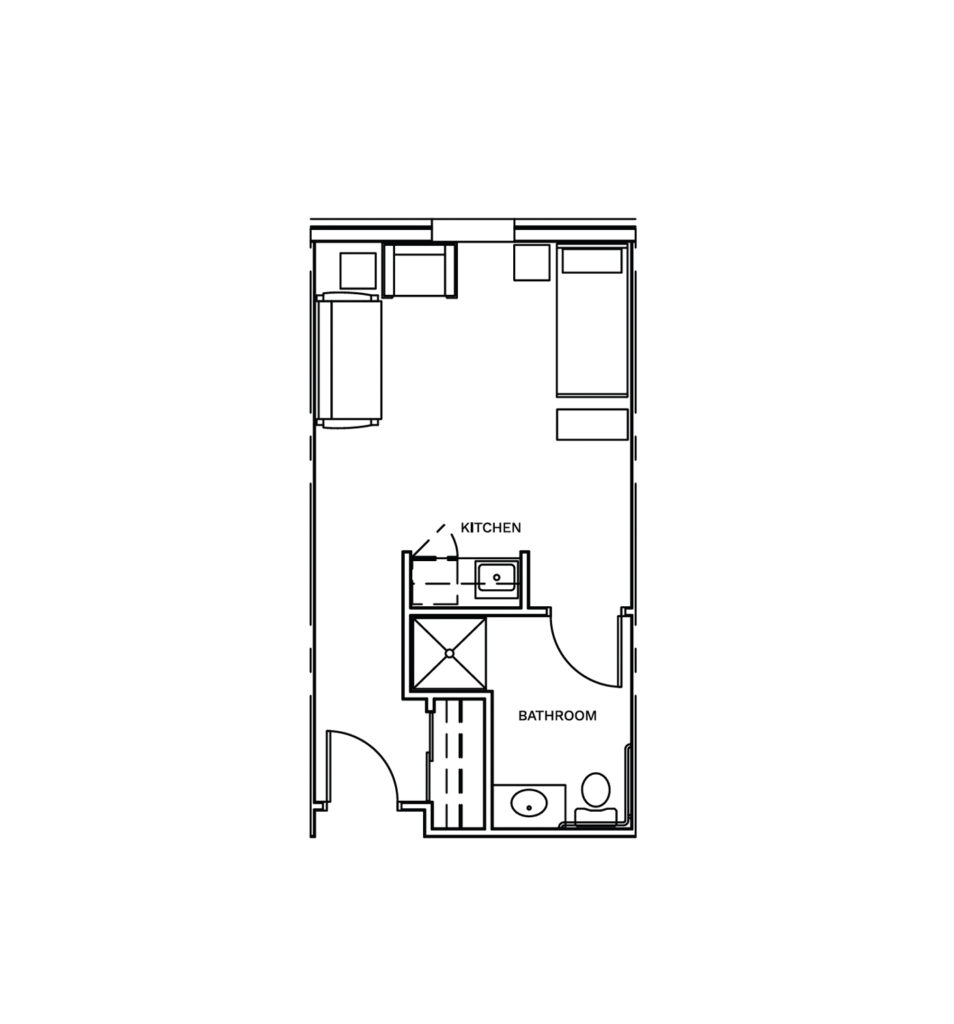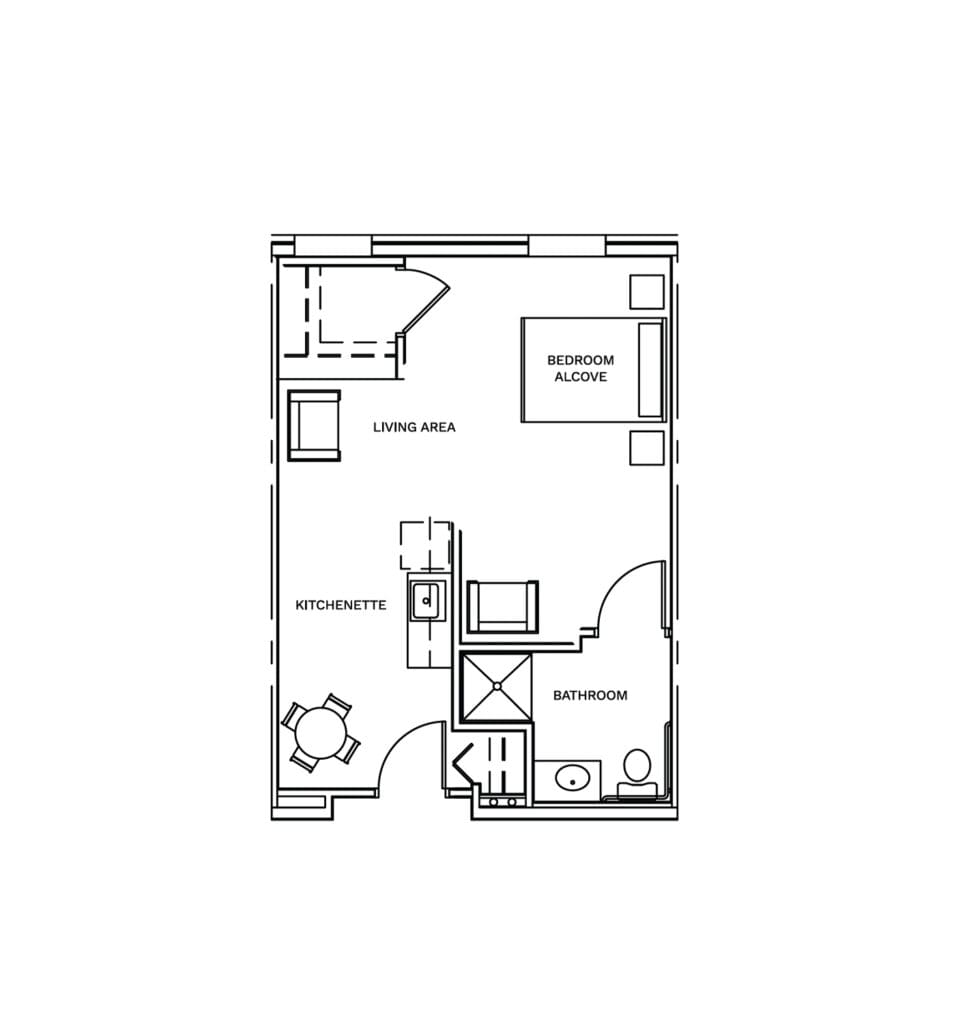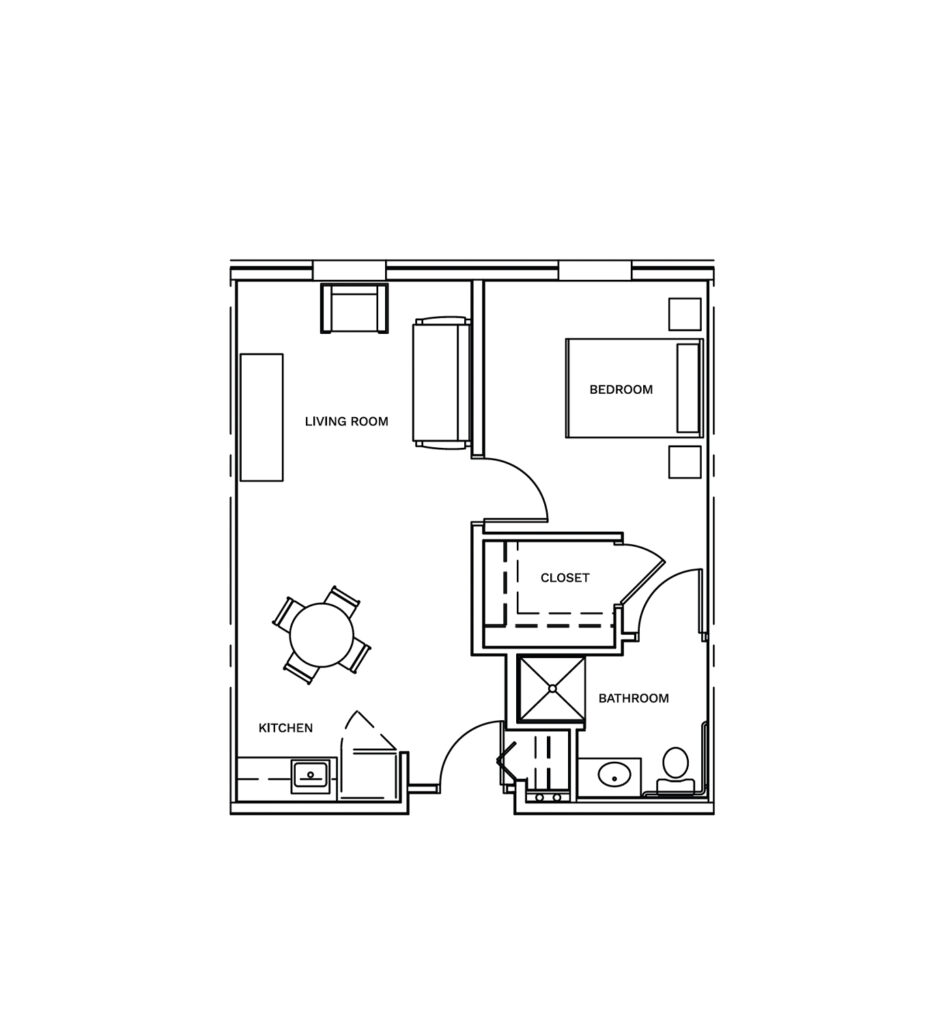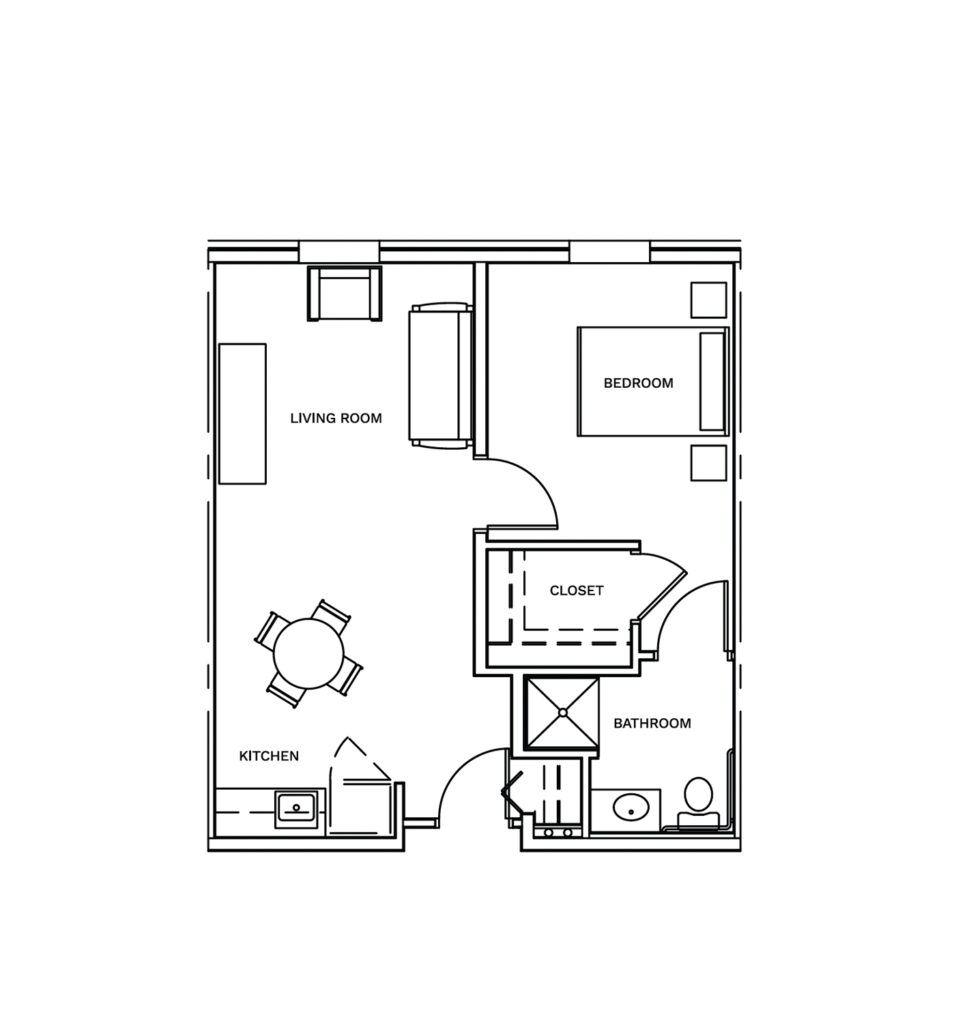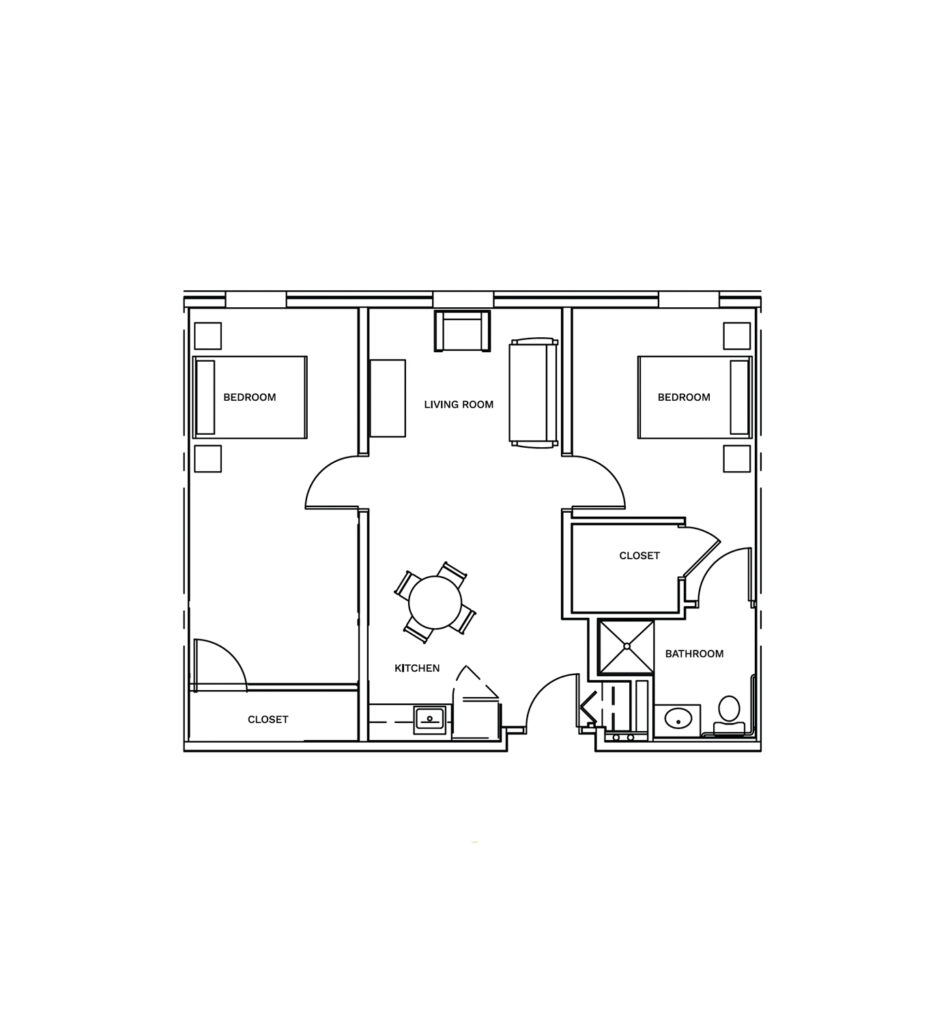Assisted Living
Assisted Living
Enrich everyday experiences and receive care that stands out from the rest at Inspirations of Mount Washington in Mount Washington, KY. In our assisted living lifestyle, you’ll enjoy the comforts of a place to call your very own while getting the personalized assistance you need throughout your daily routines. From planned activities to social events, you’ll participate in fulfilling experiences throughout the day and have 24/7 help at your fingertips.
Assisted Living Features
-
Personalized care services, including assistance with activities of daily living
-
Vibrant Living Program—daily, individualized life enrichment programs
-
Housekeeping and maintenance, including linen service
-
Choice of studio, one- and two-bedroom apartment styles
-
Beauty Salon/Barber Shop
-
Medication reminders and management
-
Landscaped Courtyard
-
Pet-friendly community
-
Respite stays
-
Restaurant-style dining
-
On-site therapy
-
Transportation Services
-
Most utilities included
Assisted Living Floor Plans
Approximate Square Footage*

